People toss around terms like split-level and craftsman house styles, but what do they mean? In some regions, some styles are more popular than others. But overall, you’ve probably heard all of most of them. Let’s take a moment to go over how to identify the country’s most popular home styles, starting with the classic ranch.
Ranch
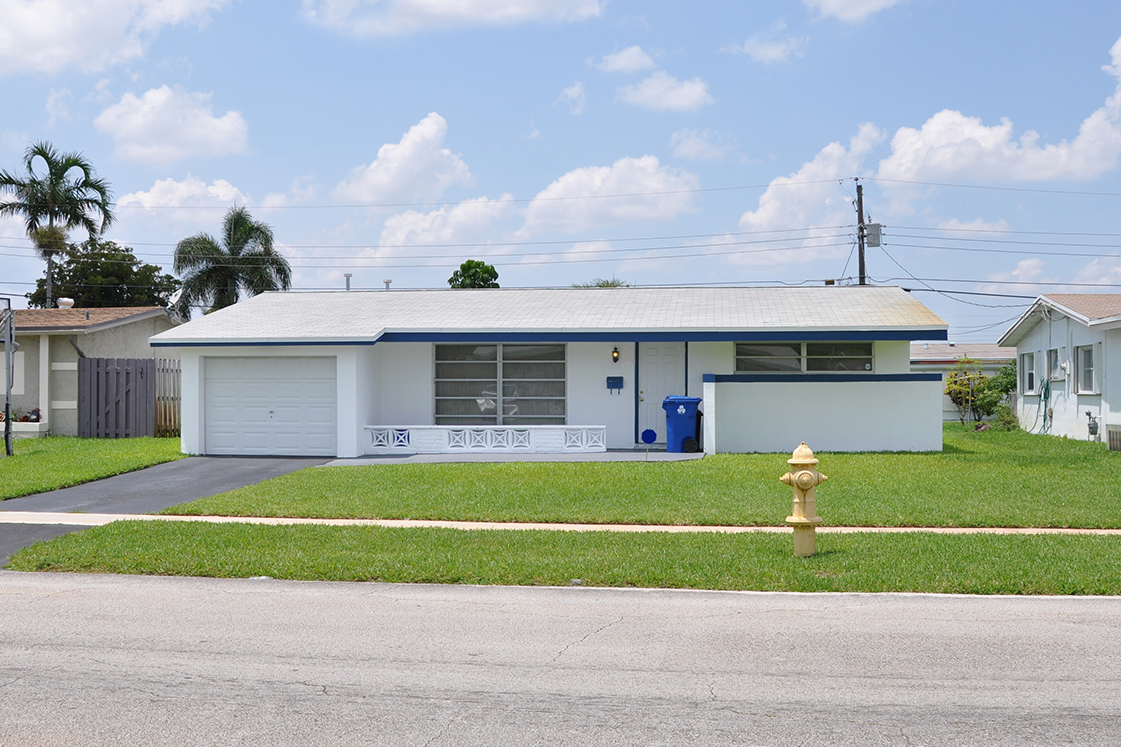
It’s a long low-profile one-story home with a pitched roof, attached garage, big picture windows (often with non-functional shutters), and a sliding door leading to a patio. They were popular in the 1930’s to 1960’s and remain a popular style today. Inside is an open floor plan, vaulted ceilings, and sunken living rooms.
Mid-century modern
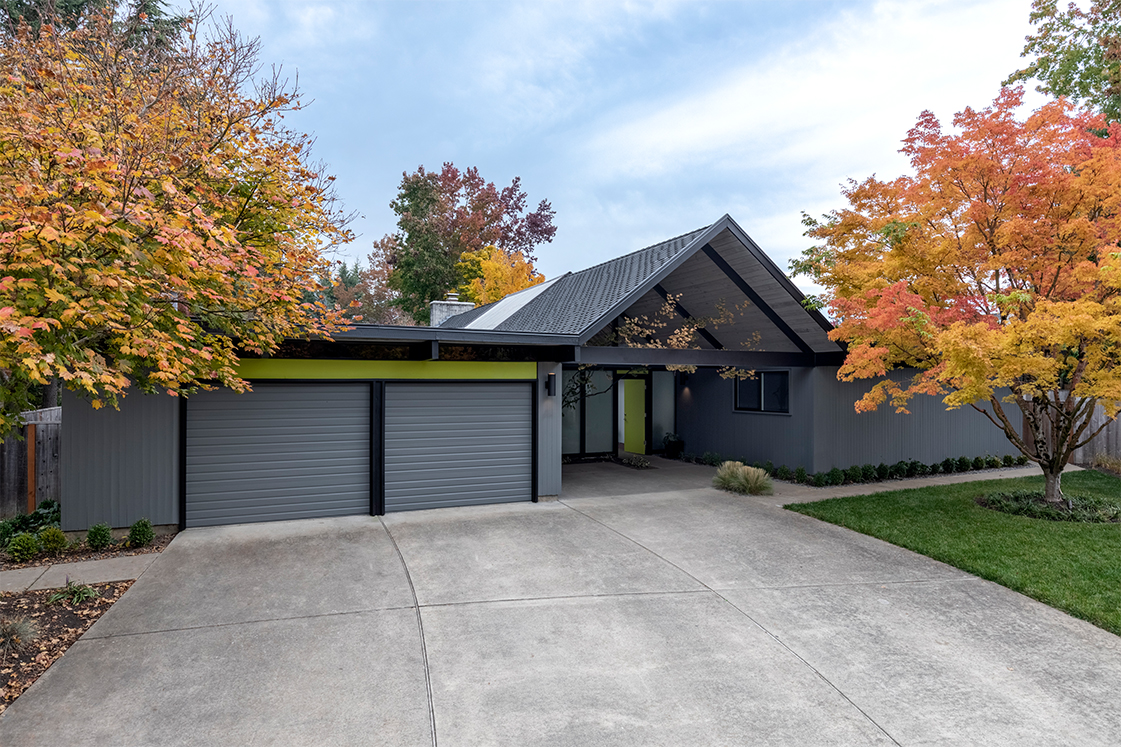
It’s a style of home built between the 1930’s and mid 1960’s. They look contemporary and even futuristic from the outside. They showcase large windows, open spaces, sliding glass doors, geometric forms, asymmetry, minimum ornamentation, and a range of colors. Inside, they feature floor-to-ceiling windows, sunken rooms, and lots of doors to access the yard.
Contemporary
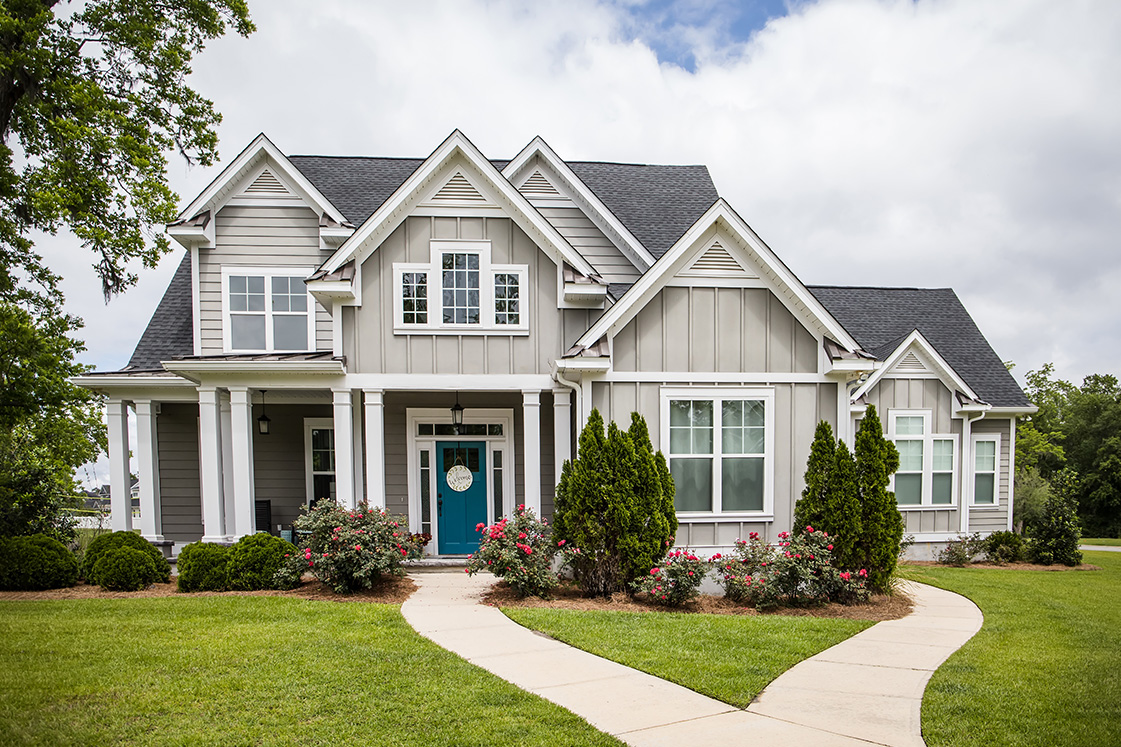
This style is easily confused with modern. But, unlike modern, contemporary style is still evolving. It started in the early 2000’s. Outside, the homes are asymmetrical and irregular but with a touch of farmhouse, mid-century modern, and boho styling. The design pushes boundaries and showcase the latest technology including eco-friendly materials, smart home products, and energy efficiency. Inside, it’s all about clean lines, a minimal color pallet, and big windows to let in lots of light. They’re interior design is similar to modern, but much warmer. They have large plants, glass accent pieces, natural stone, natural fibers, and open and flexible floor plans.
Split level
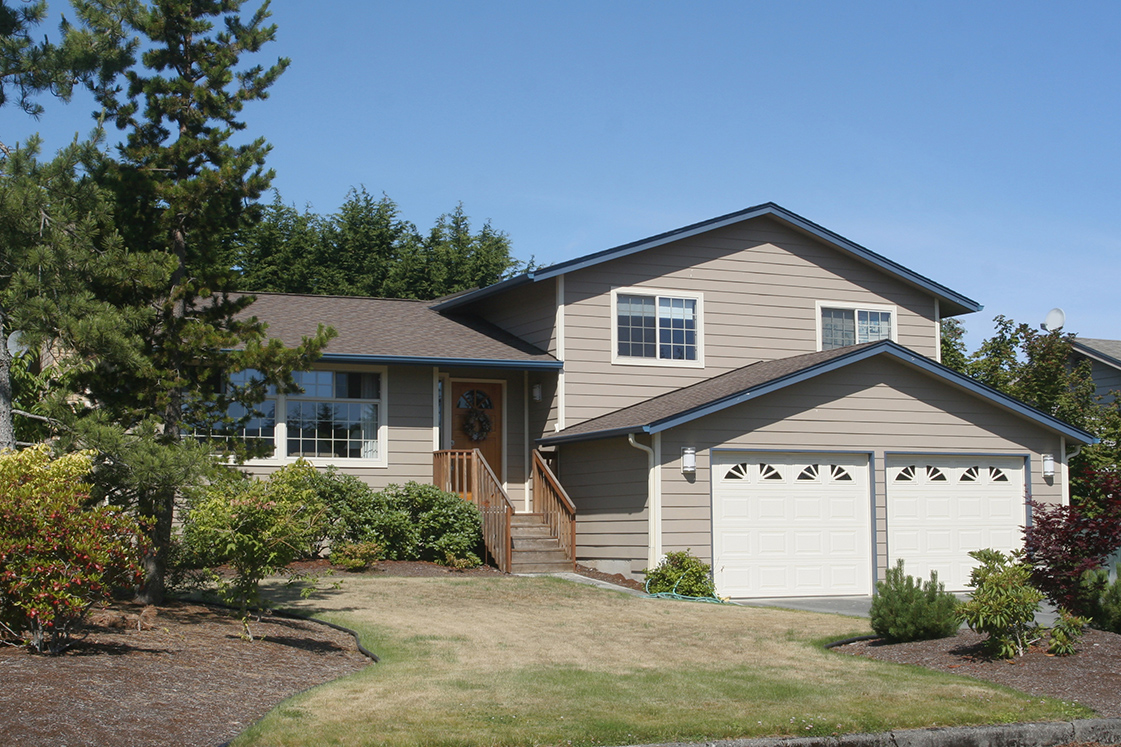
It’s a modern style that has at least three staggered levels connected by short flights of stairs. There is a flight of stairs leading to the front door. Commonly one floor has the kitchen, living room, and dining room. A short flight of stairs goes to the upper level with bedrooms. Another short flight of stairs goes to a basement and recreational room. They often have living spaces above a connected garage. Think of the house from the Brady Bunch – that’s a split level. They became popular in the 1950’s and 1960’s.
Bi-level
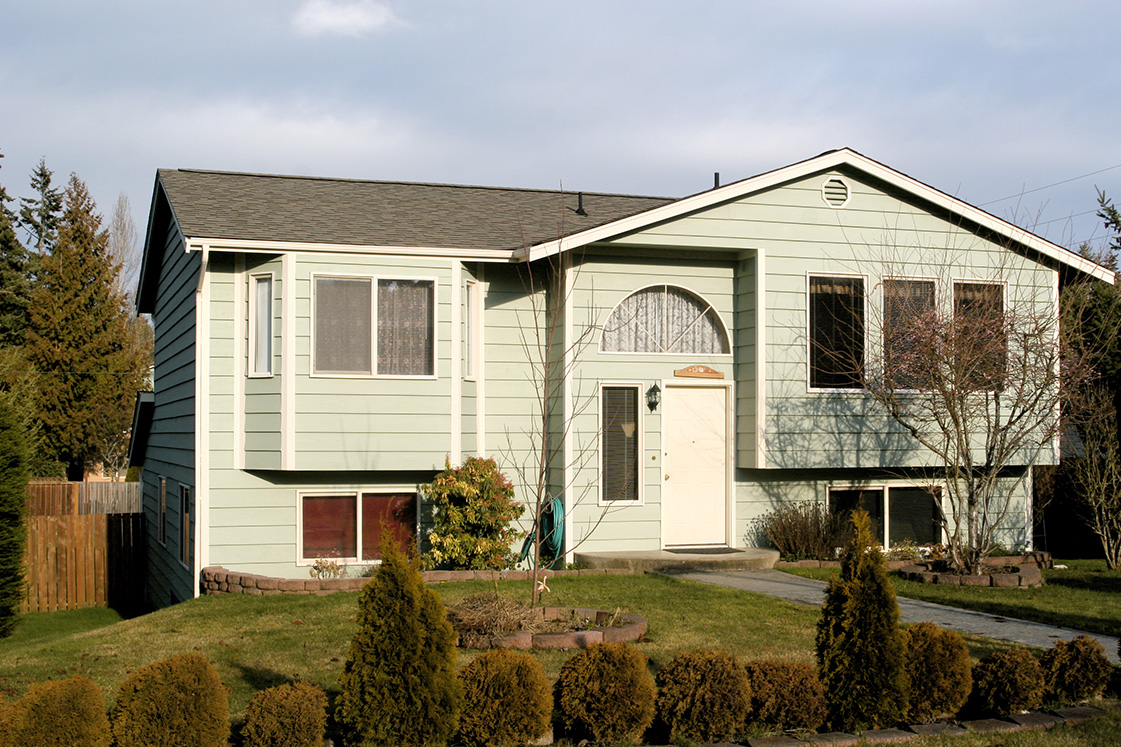
When you walk up to a bi-level, the front door is level to the ground. When you open the door, there is a small landing with one short set of stairs going down to the below grade basement level and another going to the above-grade level where the kitchen and living rooms are. Since the basement is partly out of the ground, big windows bring a lot of light to the space. This style of home was popular across America the 1970’s.
Cape Cod
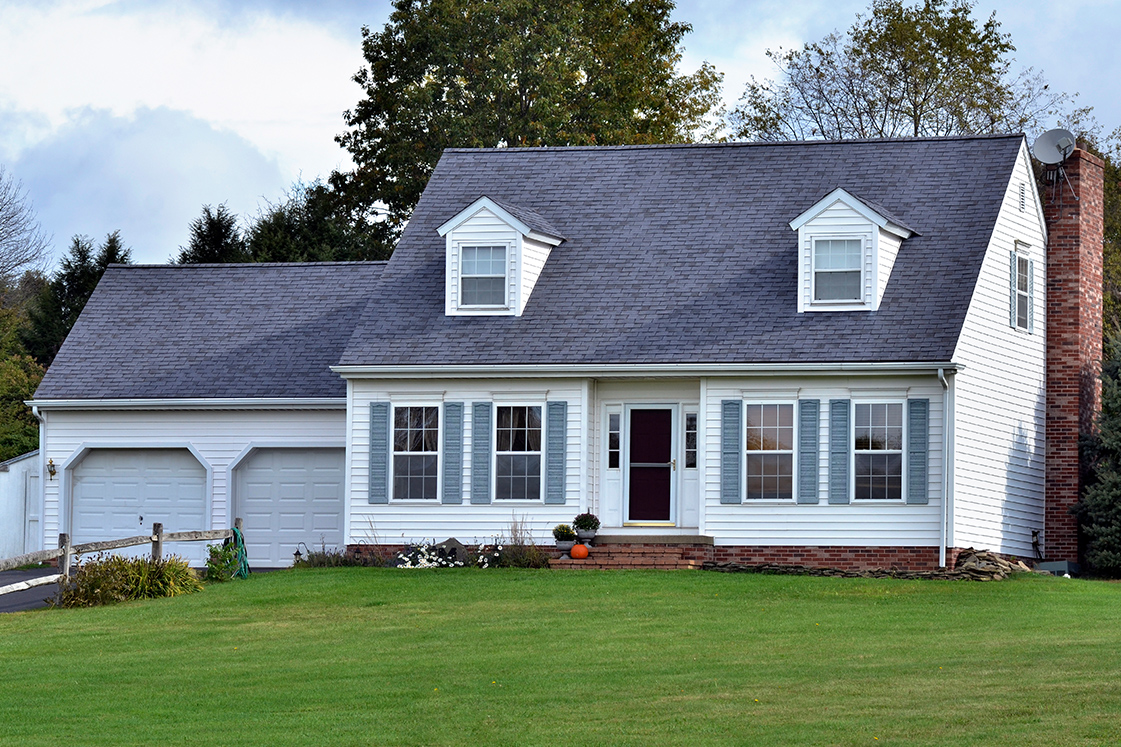
Some of the first homes built in the United States were Cape Cods. They’re efficient, symmetrical, and easy to build. The front door is placed in the center of the first level and opens to the main living spaces. If there is an upper level, it’s considered a half level as it isn’t as large as the one below it – it’s essentially a converted attic space. Some homes feature dormer windows, which are individual windows (dormers) that projects out of the sloping roof to let light into the top level. They were very popular in the 1950’s and were often built with the second story left unfinished to make them even more affordable.
Colonial
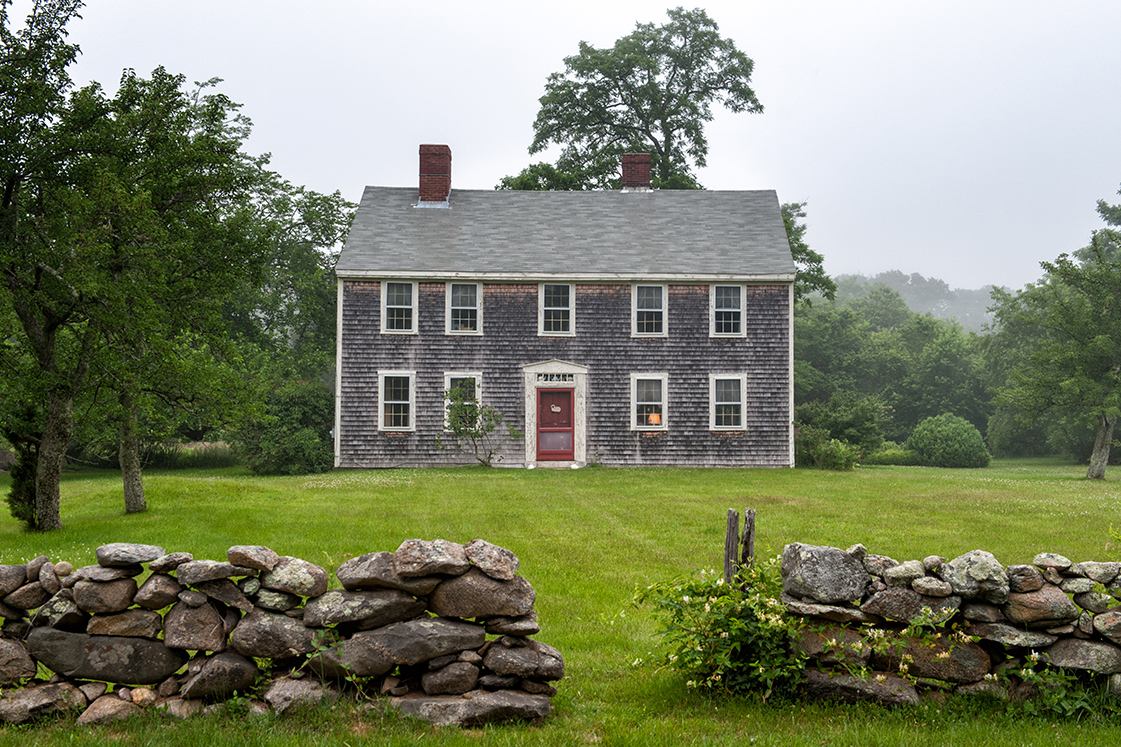
In their most basic format, American colonial homes are rectangular in shape, symmetrical, two story structures. The living room, dining room, and kitchen are located on the first level. Bedrooms are on the upper level. The front door is in the middle of the first story, and the windows all around the house are double hung with individual panes.
Dutch colonial
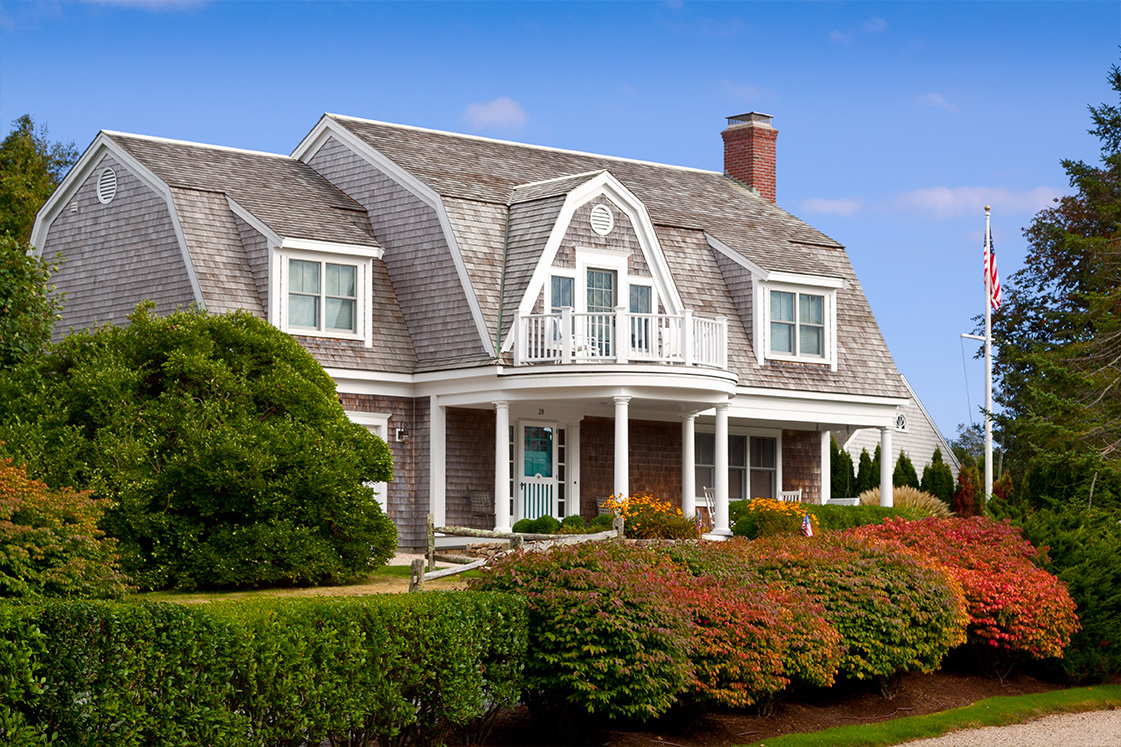
Once you know what one is, it’s easy to pick them out. For the past 400 years, they’ve looked almost the same. They’ve got Gambrel roofs that are fairly flat on top then slope almost straight down. Sometimes they have dormer windows in the roof, but not always. People often think the roofs look like barn roofs. The design makes the attic space livable without always being considered a two-story house. Originally they were very symmetrical, but over time the style has changed and they became larger with side and rear wings.
Bungalow
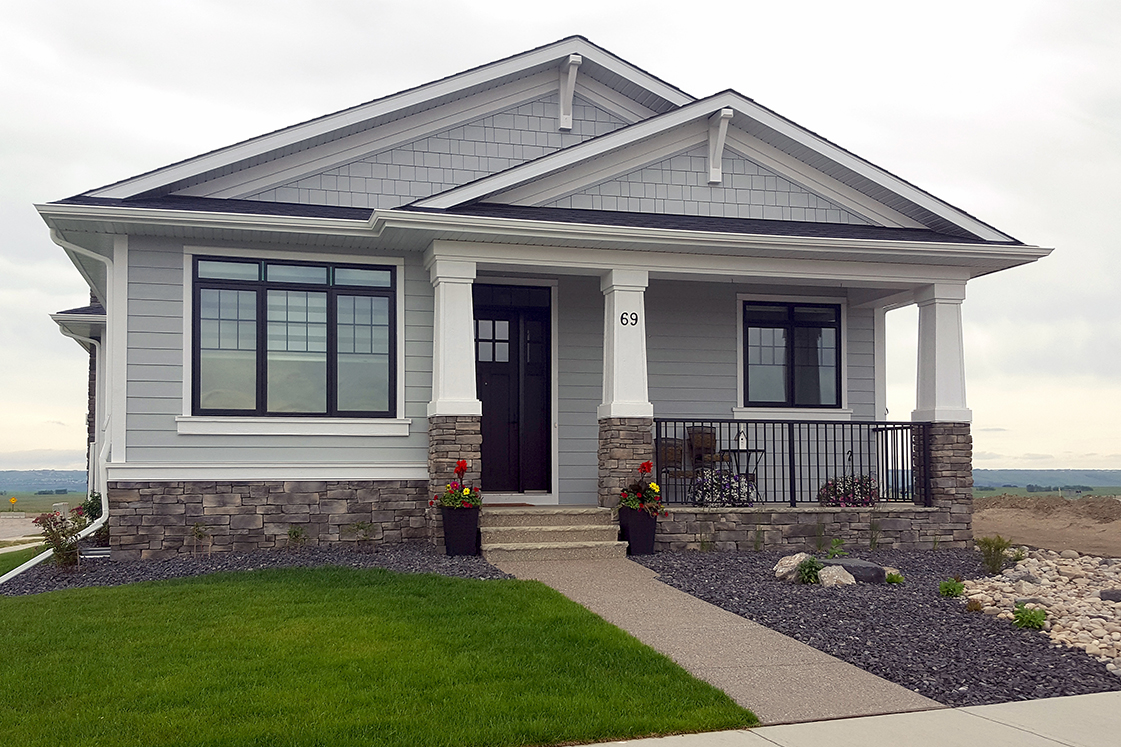
The name “bungalow” has its origins in India where it meant a small thatched home. We commonly use the term to define a small 1.5 story house with a low profile. They were incredibly popular around 1900 – 1930’s. Bungalows have a covered porch outside and inside feature a big living room with other rooms located around it. There are many variations on this style including California, Chicago, craftsman, arts and crafts, Milwaukee, and many more.
Victorian
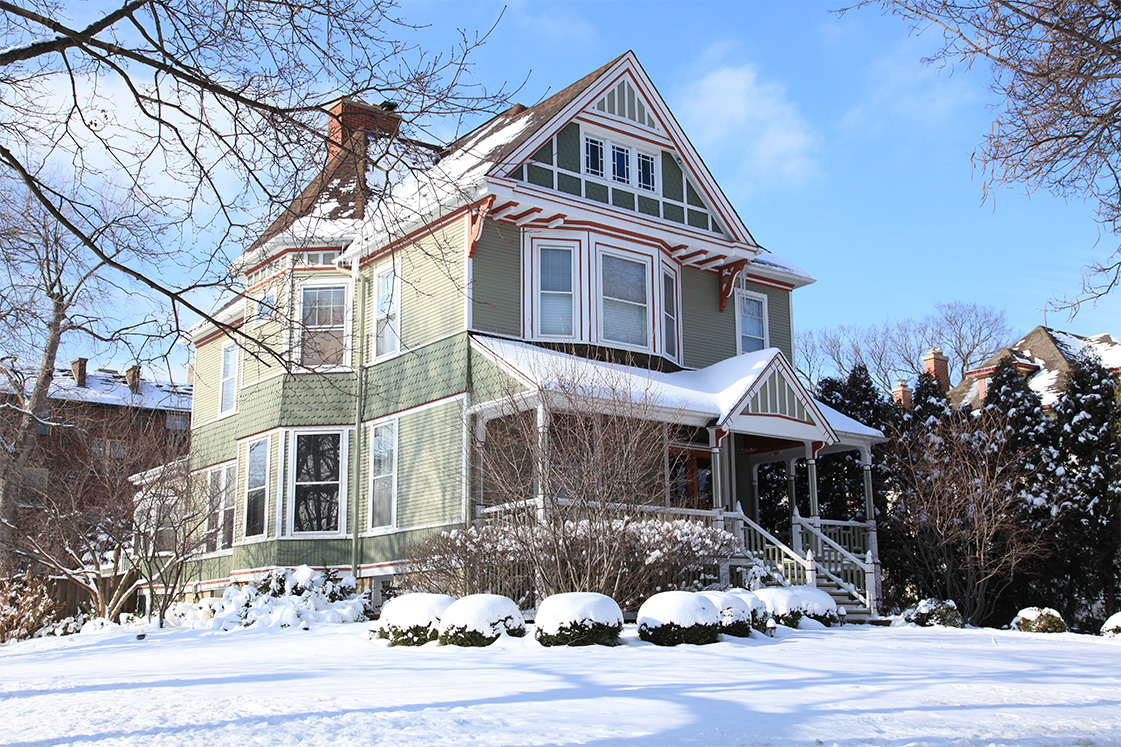
In the late 1850’s, machinery and technology advancements in America allowed builders to incorporate mass produced ornamentation for homes such as beautiful spindles, fancy brackets, and interesting shingles. The style is a tall vertical home with a mix of materials and colors. Inside, they have a grand staircase, high ceilings, many rooms, ornate wood paneling, decorative fireplaces, and hardwood floors covered with rugs.
Tudor
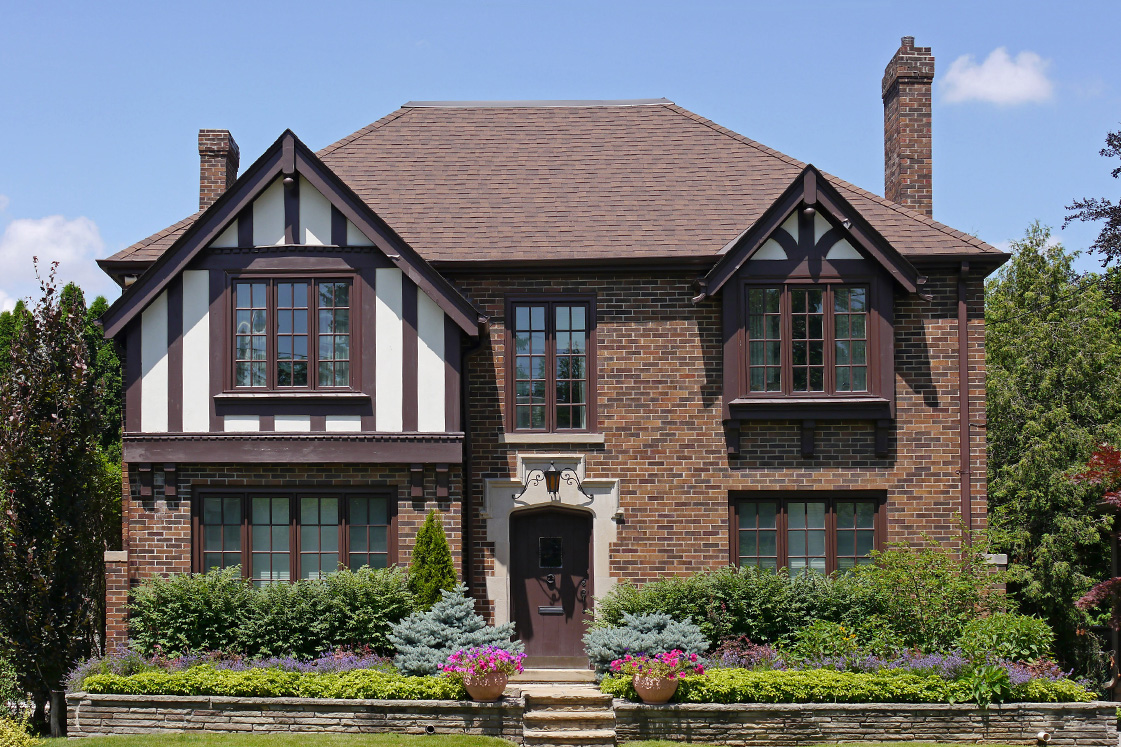
This architecture is based on English styles from the 1600 – 1700’s. They’re easy to recognize with their steeply pitched roofs, front-facing gables (covered windows that come out of the side of the home rather than the roof), brick, and decorative half-timbers filled with stucco or stone between the spaces in the boards. They became popular in wealthy areas of Northern and Eastern parts of the United States from 1900 – 1940’s. Inside, the rooms are asymmetrical and decorated with dark wood from ceiling to floor.
Spanish eclectic
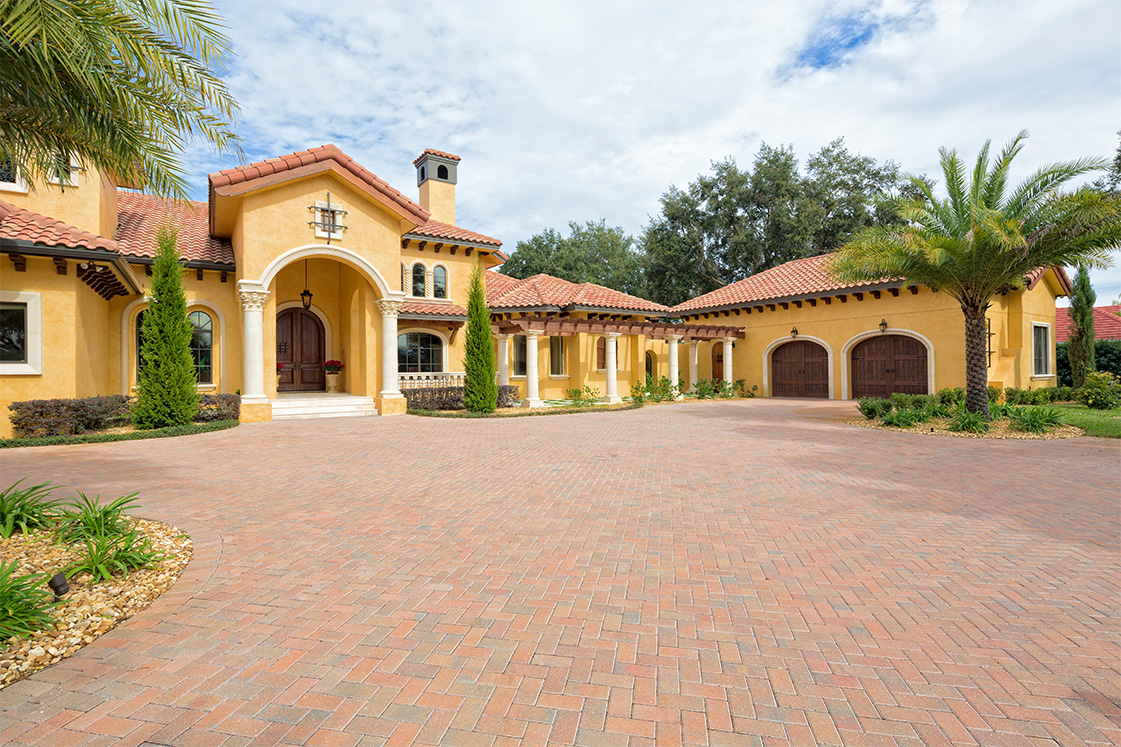
This style has its roots in the architecture of Spain and Latin America with Mediterranean accents. You’ll see them all around the United States, but they’re most popular in Florida, Texas, and California. The roofs are red or reddish-brown tile, the siding is a light-colored stucco, doors are dark wood, and you’ll often see arches over the windows, porch entries, and doors. Inside you’ll find a private courtyard, wrought-iron railings, and beautiful painted tiles along the staircases and floors.
No matter which type of home you like best, when you’re ready to buy one talk to your local Mann Mortgage lender. They’ll help you pick a budget that fits your lifestyle so you can find the perfect house to match.

